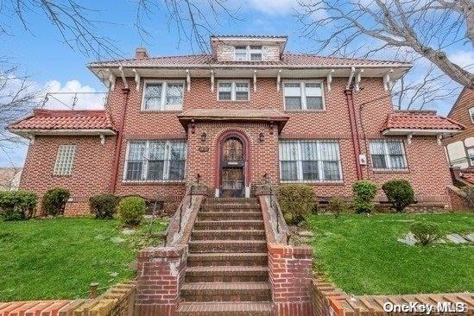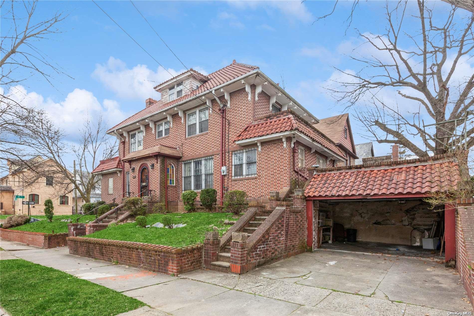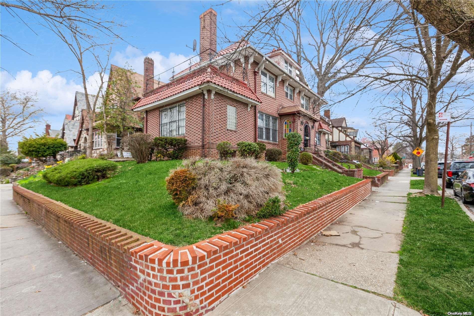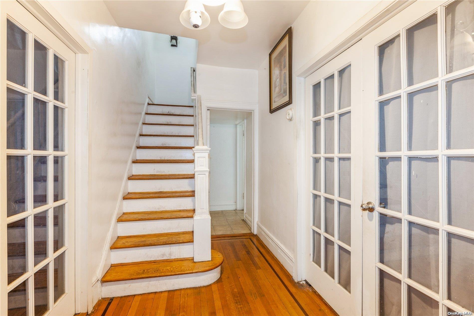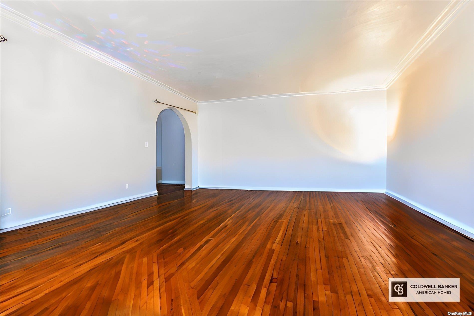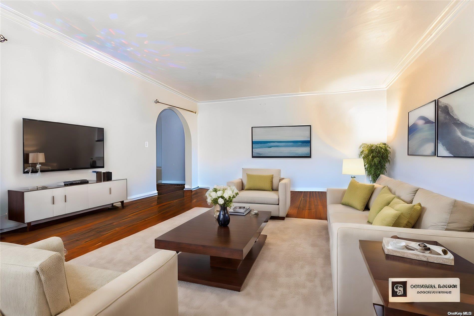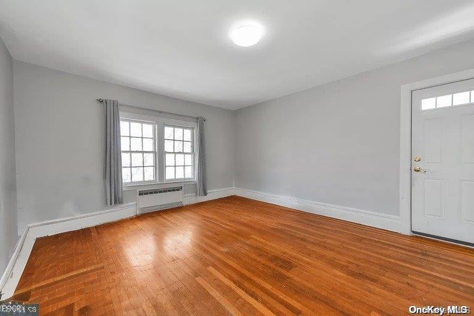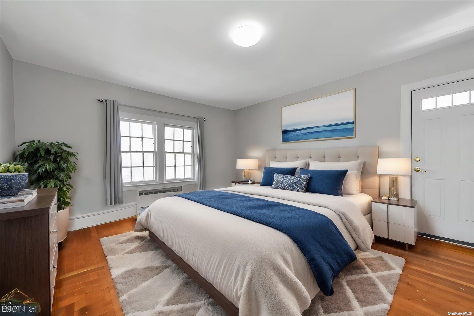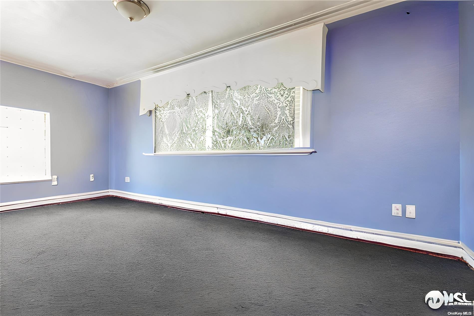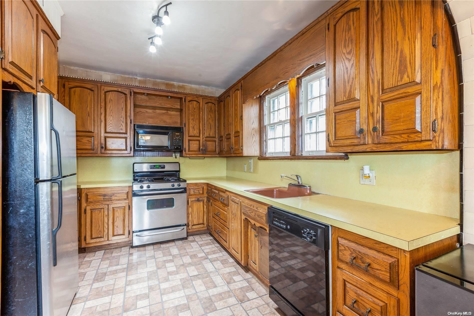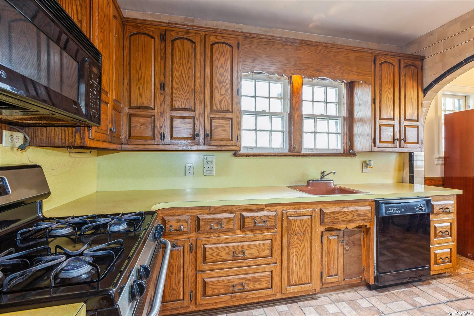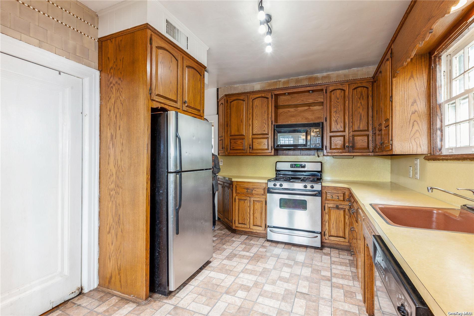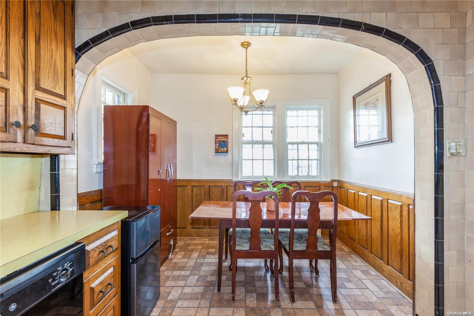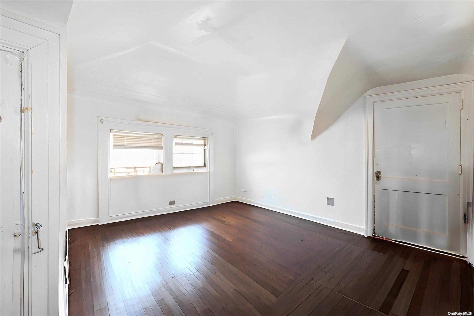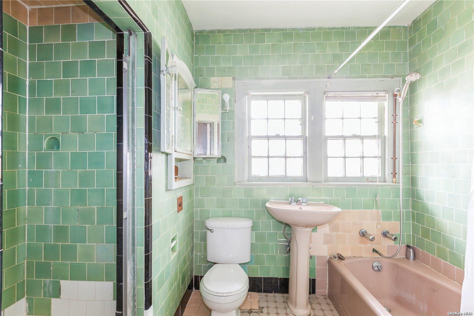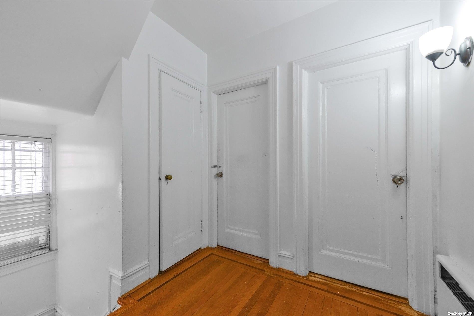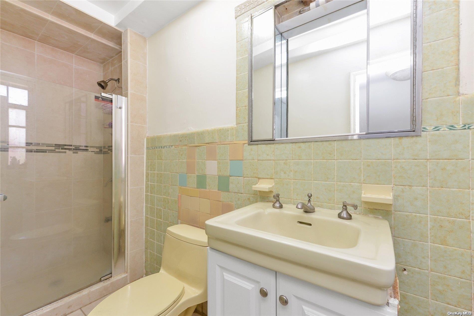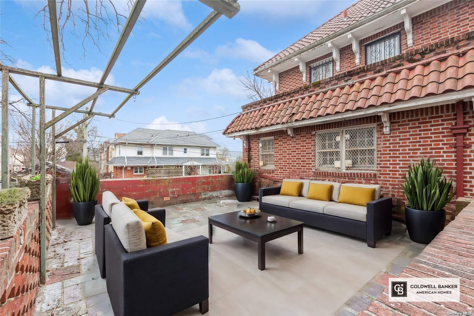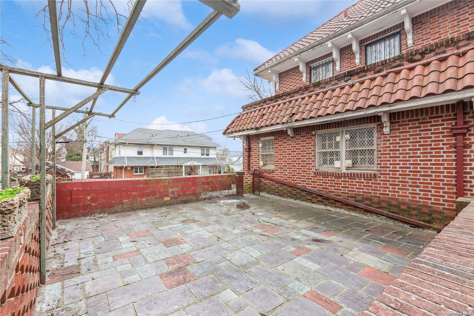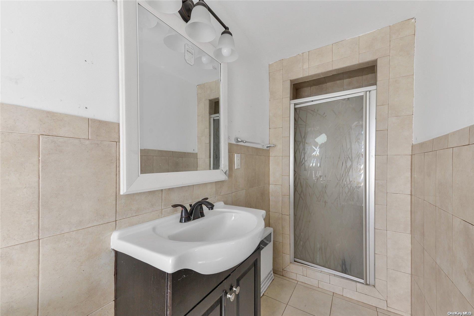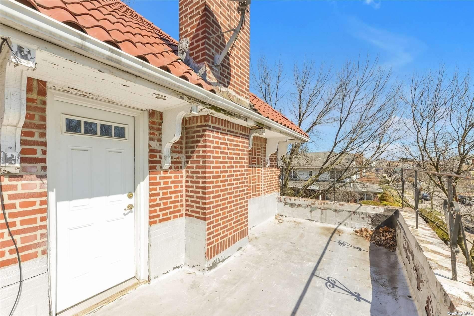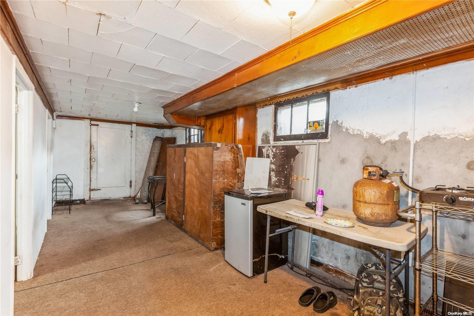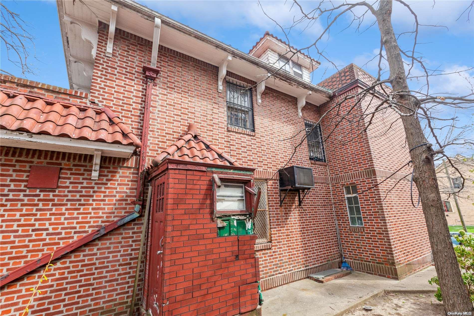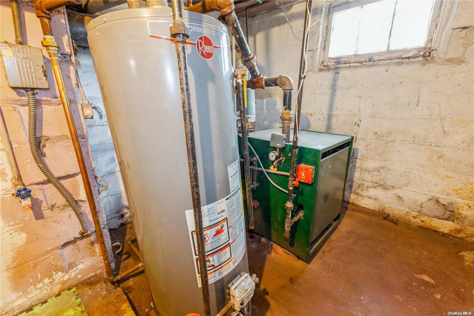
$ 1,325,000
46x100.83
Lot Size
Details
Single Family
Ownership
Active
Status
Building For Sale
Property Type
1935
Year Built

Description
Listing Courtesy of Coldwell Banker American Homes
Features
Corner Lot
Dishwasher
Full Refrigerator
Microwave

Building Details

Single Family
Ownership
1935
Year Built
46x100.83
Lot Size
Contact
Nicole Paulino
President
Mortgage Calculator
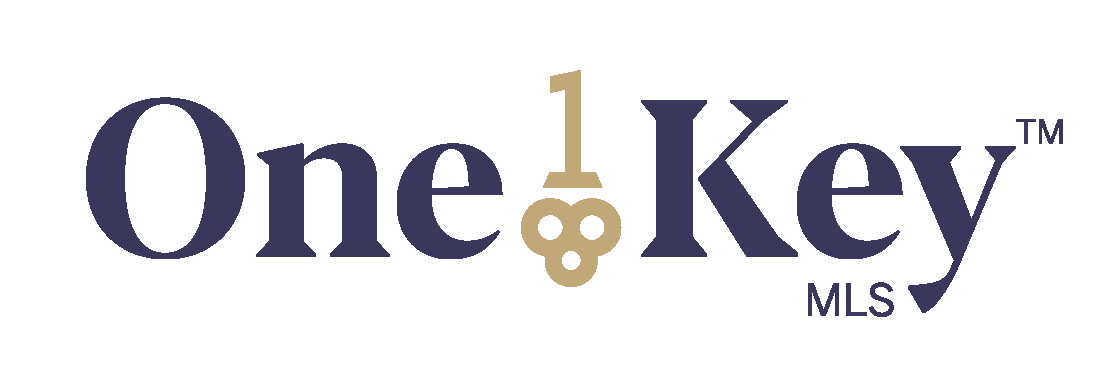
Information Copyright 2025, OneKey™ MLS. All Rights Reserved.
Disclaimer: The source of the displayed data is either the property owner or public record provided by non-governmental third parties. It is believed to be reliable but not guaranteed. This information is provided exclusively for consumers’ personal, non-commercial use.
Source of Information: The data relating to real estate for sale on this website comes in part from the IDX Program of OneKey™ MLS. Data last updated: 12/07/2025 2:49PM
All information furnished regarding property for sale, rental or financing is from sources deemed reliable, but no warranty or representation is made as to the accuracy thereof and same is submitted subject to errors, omissions, change of price, rental or other conditions, prior sale, lease or financing or withdrawal without notice. All dimensions are approximate. For exact dimensions, you must hire your own architect or engineer.
