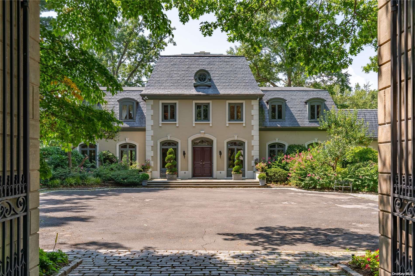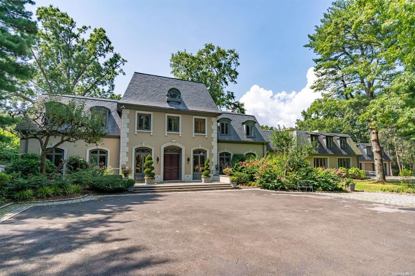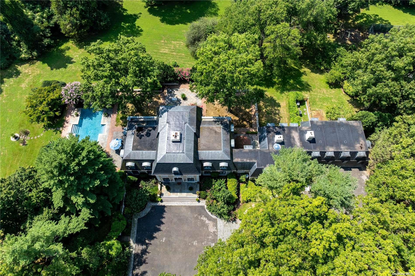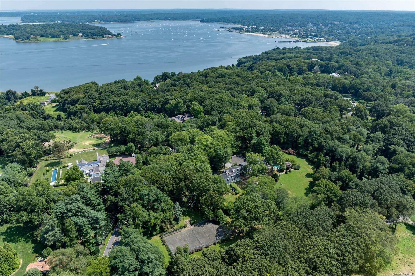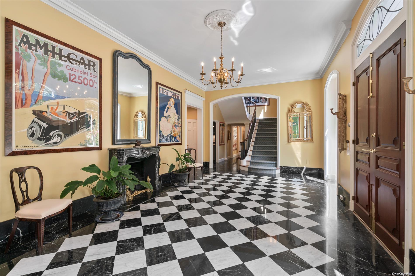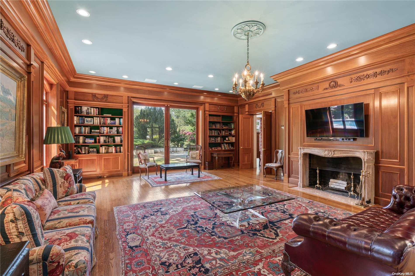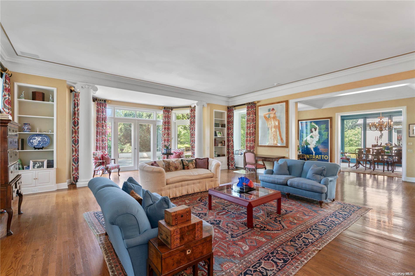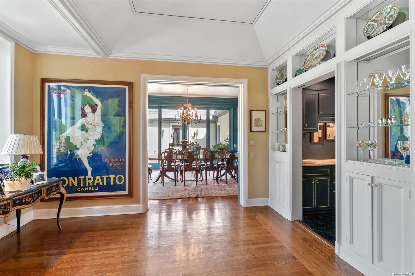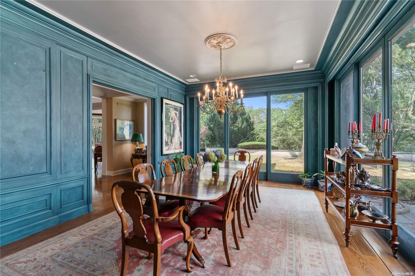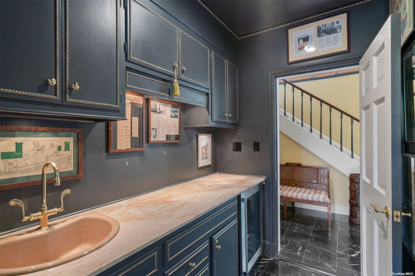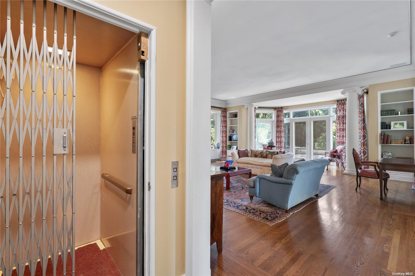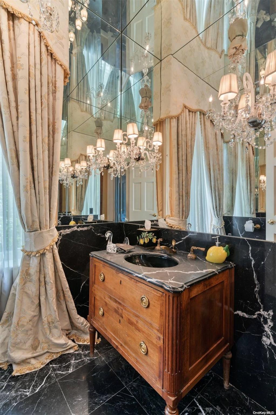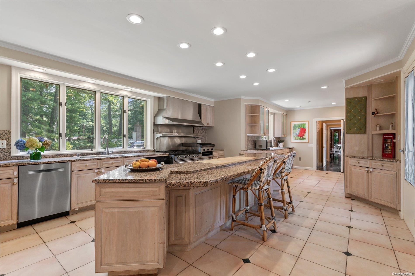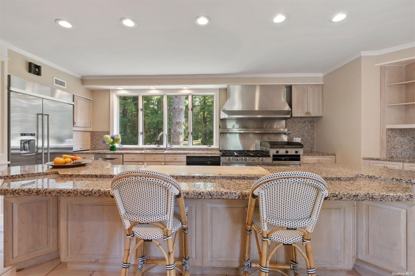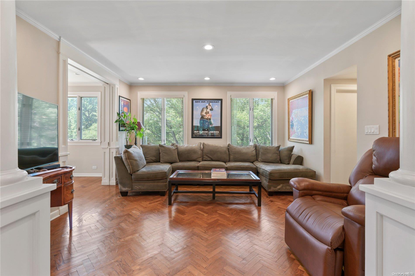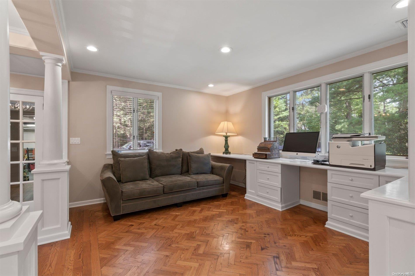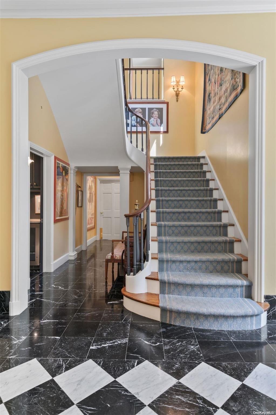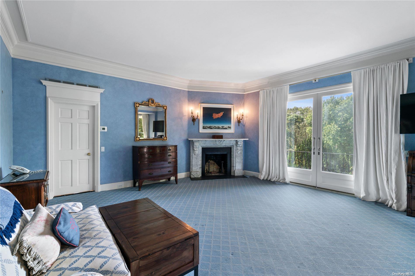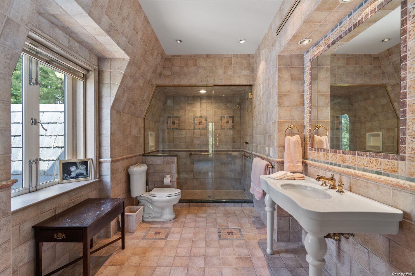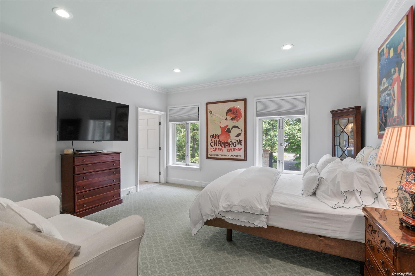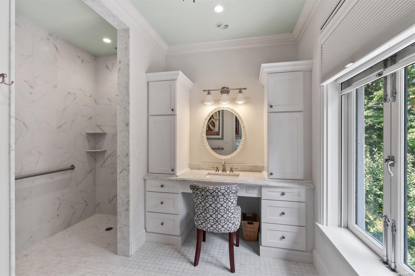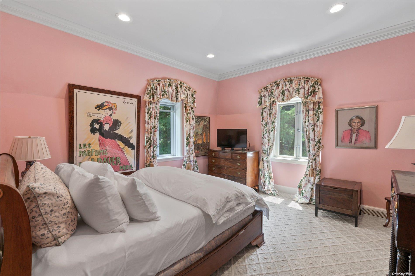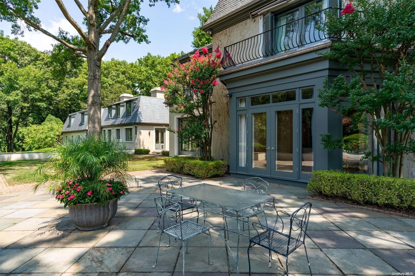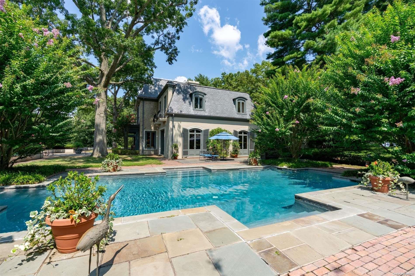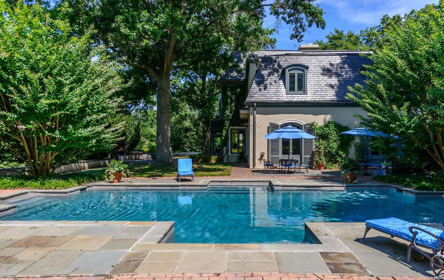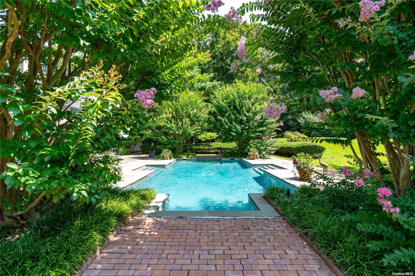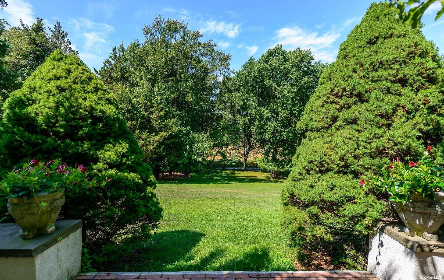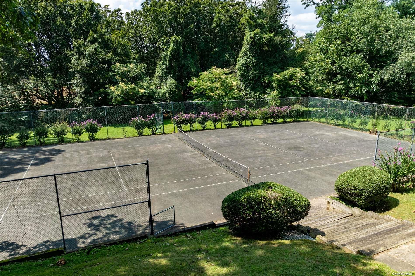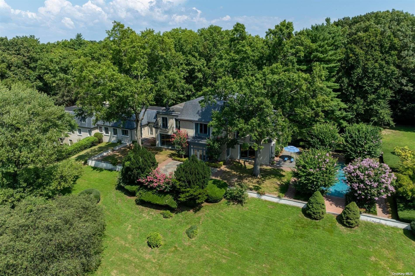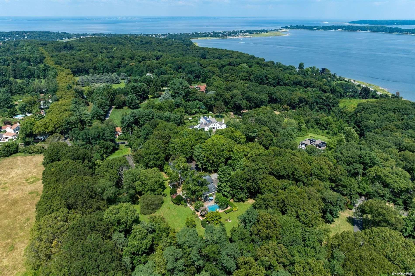
$ 4,650,000
5.17
Lot Size
Details
Single Family
Ownership
Active
Status
Building For Sale
Property Type
1970
Year Built

Description
Beaucort is a consummate 5.17-acre Gold Coast estate. Impressive tall wrought iron gates open to a welcoming forecourt framed by manicured plantings. The seven-bedroom residence is an inspired interpretation of a French manor home. Crowned with a steep slate mansard roof, understated details play across the residence's stucco facade. Beautifully proportioned principal rooms, rich in architectural details, flow easily from one to the next. The luxurious and spacious primary suite has a fireplace, Juliette balcony and two en suite baths. Idyllic flowering gardens surround the refreshing heated swimming pool. With room for relaxing and outdoor entertaining, a bluestone and red brick terrace spans the back of the home. The tennis court has a hard surface, and two levels of attached garages can accommodate six vehicles. An elevator travels from the first to the second level, and a backup generator services the whole house. Landscape lighting softly illuminates the gardens at night. Beaucort reflects a timeless elegance where classic architecture and artistry meet today's cultivated aesthetic for luxury. A Masterpiece Collection Listing., Additional information: Appearance:Excellent,ExterioFeatures:Tennis,Interior Features:Guest Quarters,Marble Bath,Separate Hotwater Heater:Y
Beaucort is a consummate 5.17-acre Gold Coast estate. Impressive tall wrought iron gates open to a welcoming forecourt framed by manicured plantings. The seven-bedroom residence is an inspired interpretation of a French manor home. Crowned with a steep slate mansard roof, understated details play across the residence's stucco facade. Beautifully proportioned principal rooms, rich in architectural details, flow easily from one to the next. The luxurious and spacious primary suite has a fireplace, Juliette balcony and two en suite baths. Idyllic flowering gardens surround the refreshing heated swimming pool. With room for relaxing and outdoor entertaining, a bluestone and red brick terrace spans the back of the home. The tennis court has a hard surface, and two levels of attached garages can accommodate six vehicles. An elevator travels from the first to the second level, and a backup generator services the whole house. Landscape lighting softly illuminates the gardens at night. Beaucort reflects a timeless elegance where classic architecture and artistry meet today's cultivated aesthetic for luxury. A Masterpiece Collection Listing., Additional information: Appearance:Excellent,ExterioFeatures:Tennis,Interior Features:Guest Quarters,Marble Bath,Separate Hotwater Heater:Y
Listing Courtesy of Daniel Gale Sothebys Intl Rlty
Features
A/C [Central]
Eat-in Kitchen
Entry Foyer
Full Refrigerator
Hardwood Floors
Patio
Private Elevator
Security System
Skylights
Walk-in Closet
Washer / Dryer
WBFP

Property Details
Single Family
Ownership
1970
Year Built
5.17
Lot Size
Amenities
Pool
Contact
Nicole Paulino
President
Mortgage Calculator

Information Copyright 2025, OneKey™ MLS. All Rights Reserved.
Disclaimer: The source of the displayed data is either the property owner or public record provided by non-governmental third parties. It is believed to be reliable but not guaranteed. This information is provided exclusively for consumers’ personal, non-commercial use.
Source of Information: The data relating to real estate for sale on this website comes in part from the IDX Program of OneKey™ MLS. Data last updated: 07/01/2025 5:28AM
All information furnished regarding property for sale, rental or financing is from sources deemed reliable, but no warranty or representation is made as to the accuracy thereof and same is submitted subject to errors, omissions, change of price, rental or other conditions, prior sale, lease or financing or withdrawal without notice. All dimensions are approximate. For exact dimensions, you must hire your own architect or engineer.
