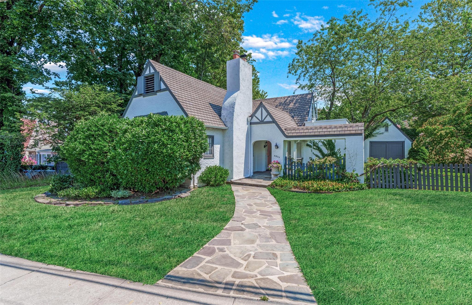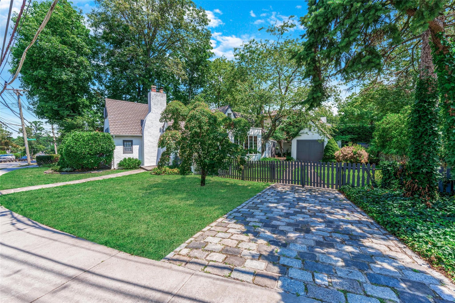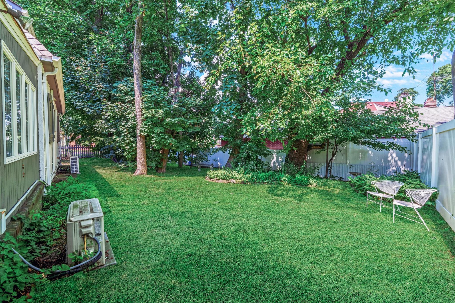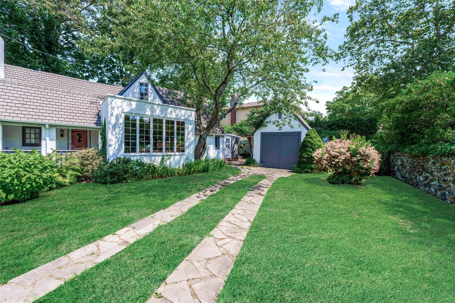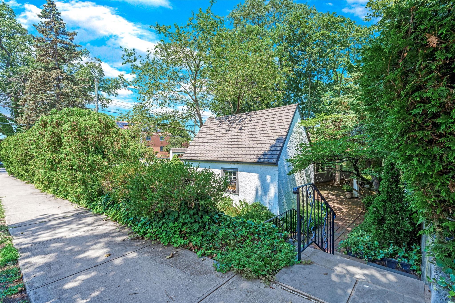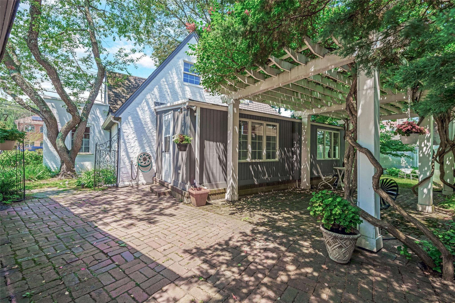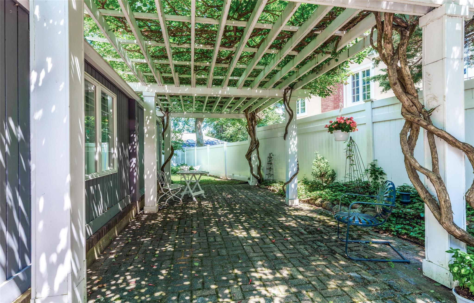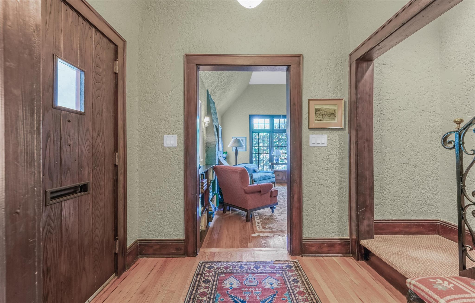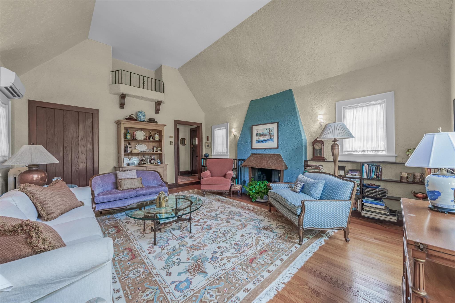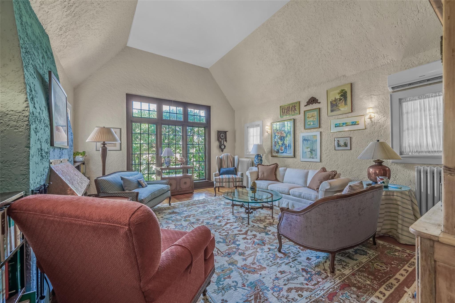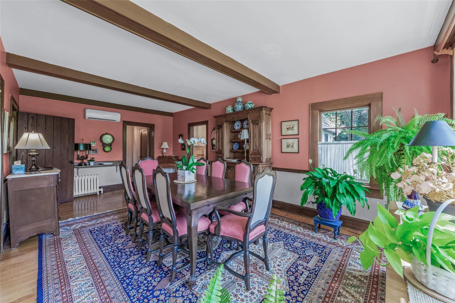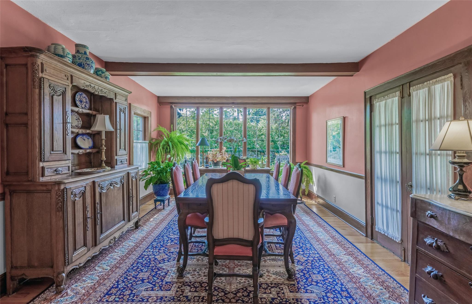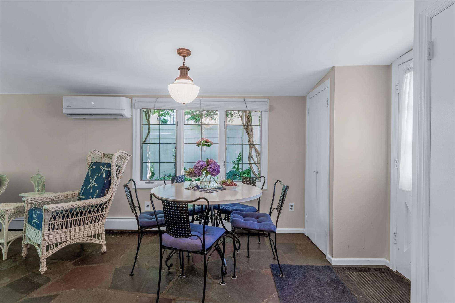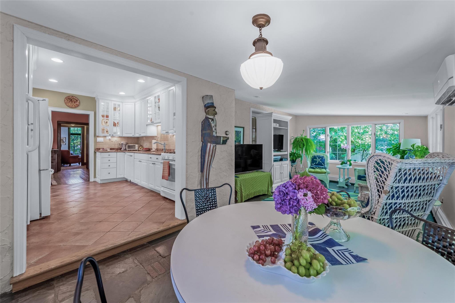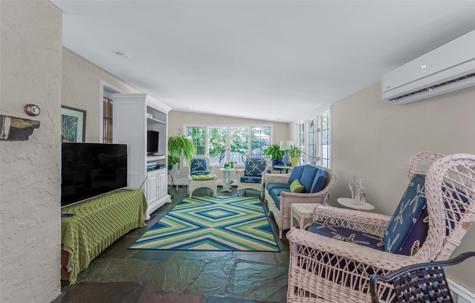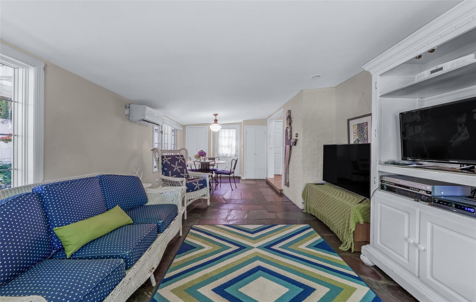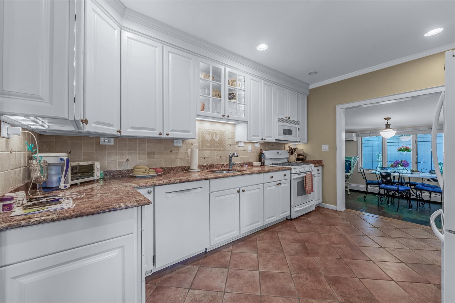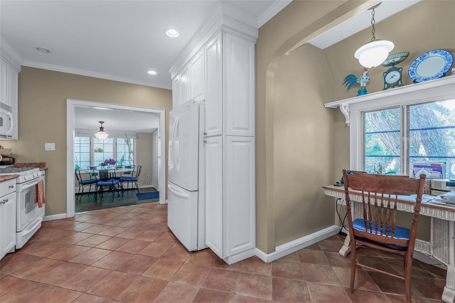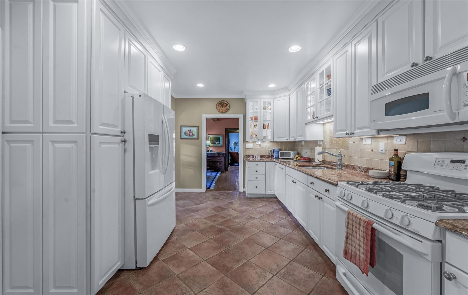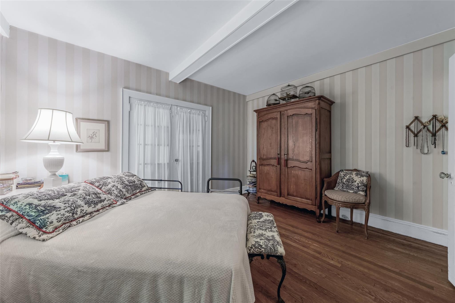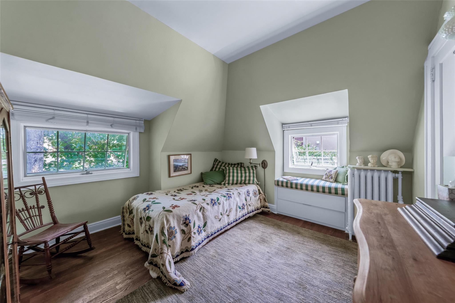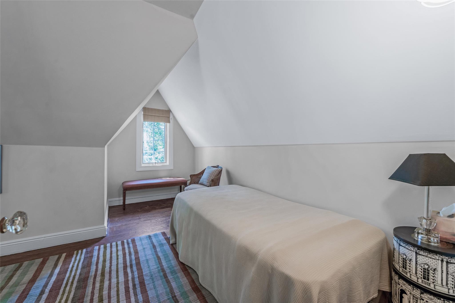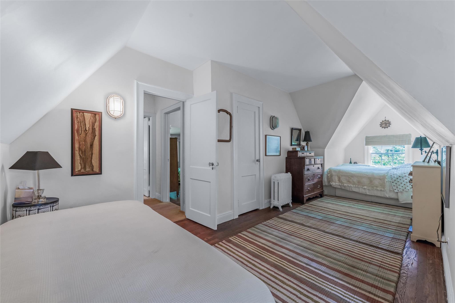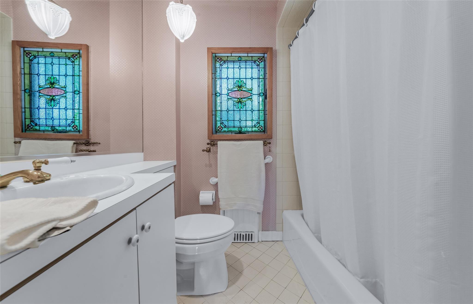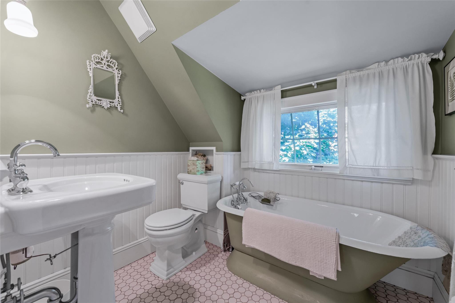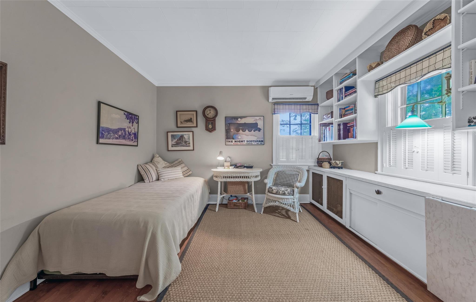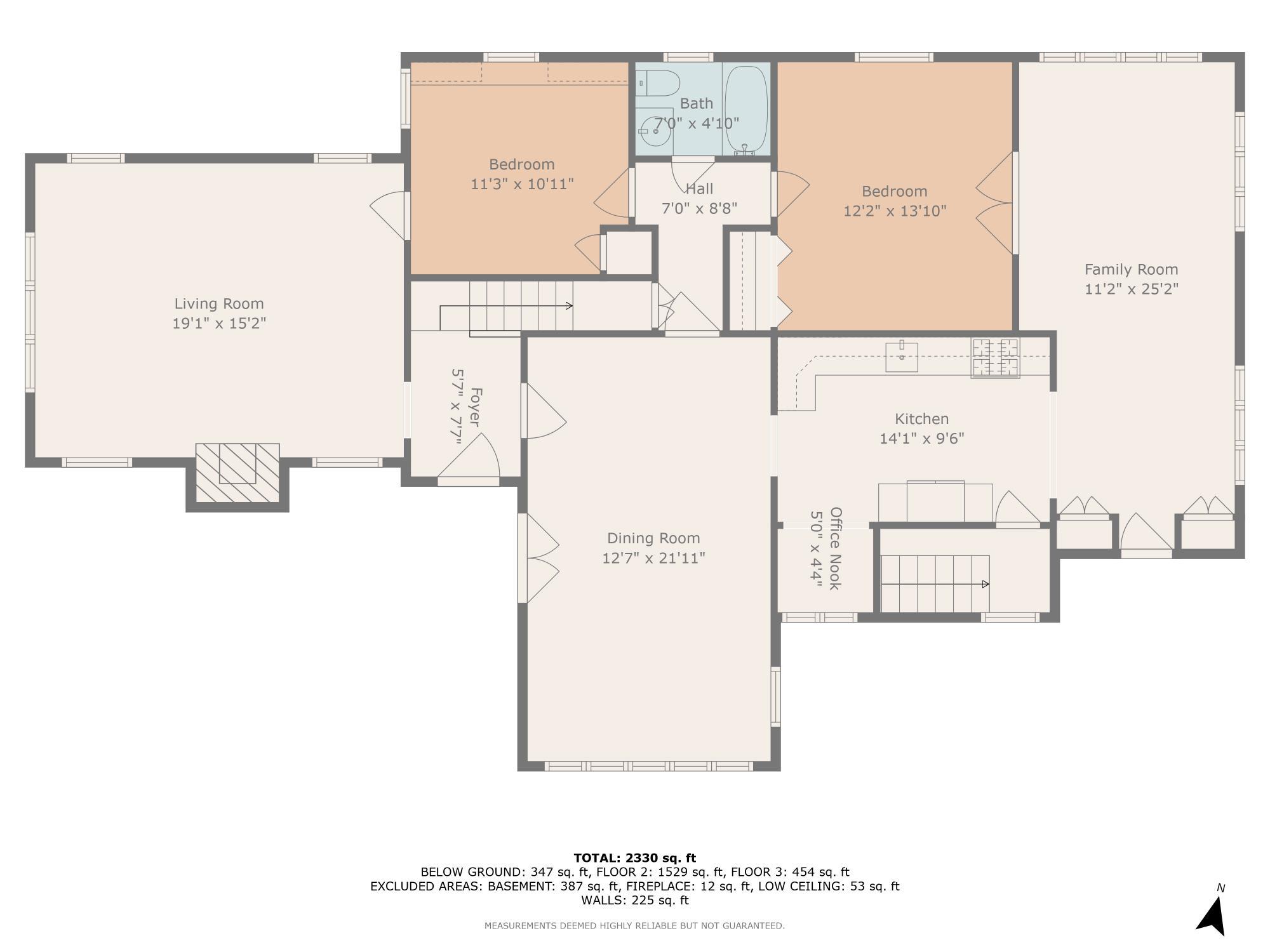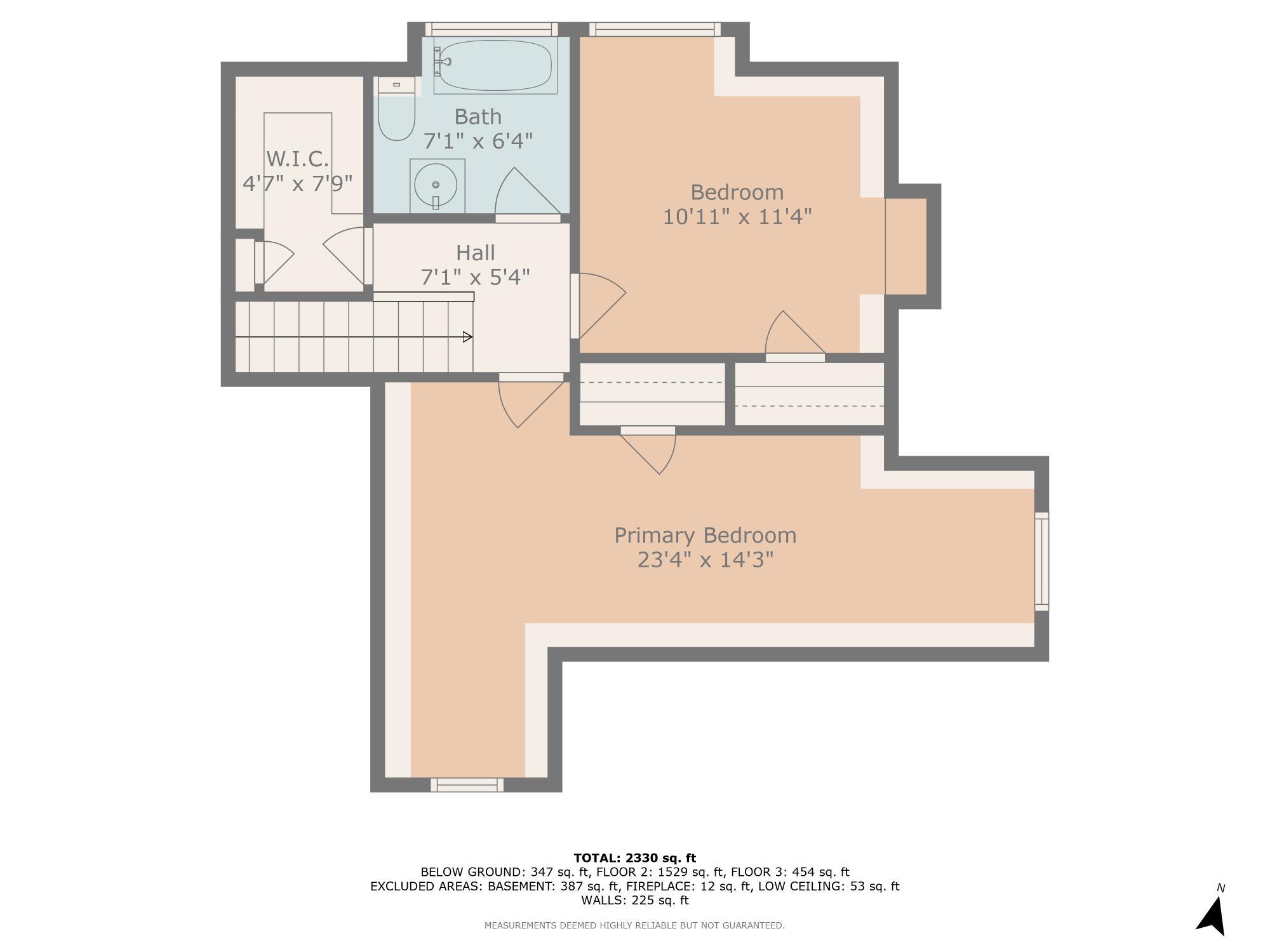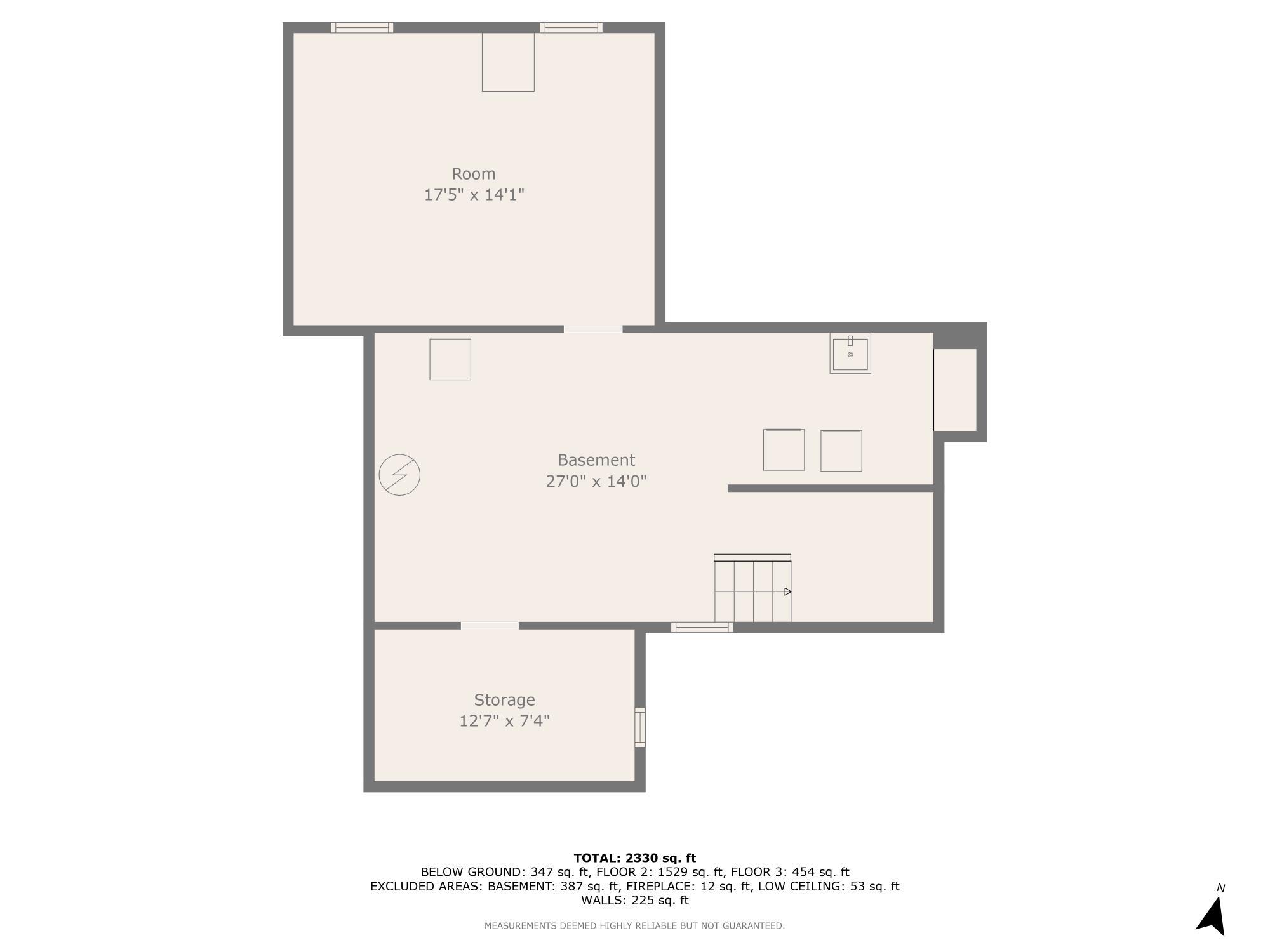
$ 1,398,000
84X105
Lot Size
Details
Single Family
Ownership
Active
Status
Building For Sale
Property Type
1935
Year Built

Description
Welcome Home! Located in coveted Douglaston, renowned for early 20th century Tudor charm. This classic 4-bedroom, 2-bath residence offers a spacious and luminous setting in a quiet, tree-lined neighborhood
The first floor has serene bedrooms—perfect for a guest suite or home office—tucked on the first floor and one full bath, ideal for convenience.
The Living room warmed by a working fireplace and gleaming hardwood floors with oversized windows.
The Formal dining room with French doors opening to the side yard—flooded with natural light.
The Kitchen featuring marble countertops, tiled floors, and ample room for cooking together and the “nook area”, enough room for a deck or place to relax.
You’ll love the family room appointed with slate floors and wraparound windows showcasing a graceful trellis and landscaped patio.
The second floor has two additional bedrooms offering flexibility for family, guests, or office use and a full bathroom, easily accessible for upstairs occupants.
As for the exterior, this home sits on an 84 ×105 ft corner lot, providing privacy and space—with potential for expansion.
The one-car garage complements the landscaped frontage, with matching stucco as the home itself.
There is ductless AC throughout the first floor ensures comfortable, efficient cooling.
Why You’ll Love this home and living here.
Timeless Tudor elegance, blending historic architectural character with modern comfort.
Room for the growing family—4 spacious bedrooms, 2 full baths, and a large footprint.
Light-filled living areas, with French doors, extensive windows.
Prime Douglaston location, walking distance to the LIRR, Schools, Parks and endorsed by a strong sense of community.
This home is oil heat with 2 zone heating.
Welcome Home! Located in coveted Douglaston, renowned for early 20th century Tudor charm. This classic 4-bedroom, 2-bath residence offers a spacious and luminous setting in a quiet, tree-lined neighborhood
The first floor has serene bedrooms—perfect for a guest suite or home office—tucked on the first floor and one full bath, ideal for convenience.
The Living room warmed by a working fireplace and gleaming hardwood floors with oversized windows.
The Formal dining room with French doors opening to the side yard—flooded with natural light.
The Kitchen featuring marble countertops, tiled floors, and ample room for cooking together and the “nook area”, enough room for a deck or place to relax.
You’ll love the family room appointed with slate floors and wraparound windows showcasing a graceful trellis and landscaped patio.
The second floor has two additional bedrooms offering flexibility for family, guests, or office use and a full bathroom, easily accessible for upstairs occupants.
As for the exterior, this home sits on an 84 ×105 ft corner lot, providing privacy and space—with potential for expansion.
The one-car garage complements the landscaped frontage, with matching stucco as the home itself.
There is ductless AC throughout the first floor ensures comfortable, efficient cooling.
Why You’ll Love this home and living here.
Timeless Tudor elegance, blending historic architectural character with modern comfort.
Room for the growing family—4 spacious bedrooms, 2 full baths, and a large footprint.
Light-filled living areas, with French doors, extensive windows.
Prime Douglaston location, walking distance to the LIRR, Schools, Parks and endorsed by a strong sense of community.
This home is oil heat with 2 zone heating.
Listing Courtesy of Century Homes Realty Group LLC
Features
A/C
Adjoining Pantry
Corner Lot
Dishwasher
Eat-in Kitchen
Entry Foyer
Frontyard
Full Refrigerator
Hardwood Floors
Microwave
Patio
Storage Closet
Washer / Dryer
WBFP

Building Details

Single Family
Ownership
1935
Year Built
84X105
Lot Size
Building Amenities
Garage
Contact
Nicole Paulino
President
Mortgage Calculator

Information Copyright 2025, OneKey™ MLS. All Rights Reserved.
Disclaimer: The source of the displayed data is either the property owner or public record provided by non-governmental third parties. It is believed to be reliable but not guaranteed. This information is provided exclusively for consumers’ personal, non-commercial use.
Source of Information: The data relating to real estate for sale on this website comes in part from the IDX Program of OneKey™ MLS. Data last updated: 08/05/2025 12:47AM
All information furnished regarding property for sale, rental or financing is from sources deemed reliable, but no warranty or representation is made as to the accuracy thereof and same is submitted subject to errors, omissions, change of price, rental or other conditions, prior sale, lease or financing or withdrawal without notice. All dimensions are approximate. For exact dimensions, you must hire your own architect or engineer.
